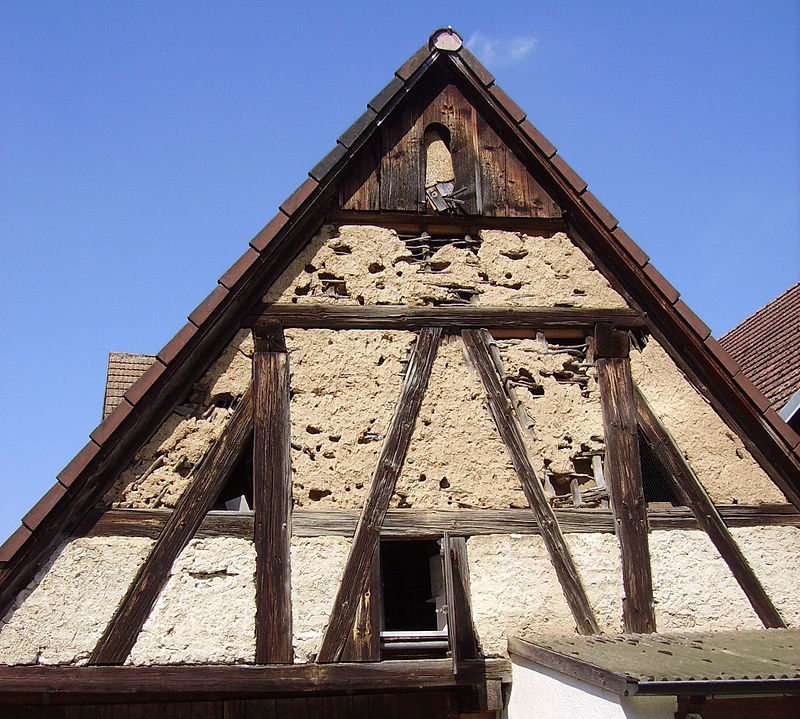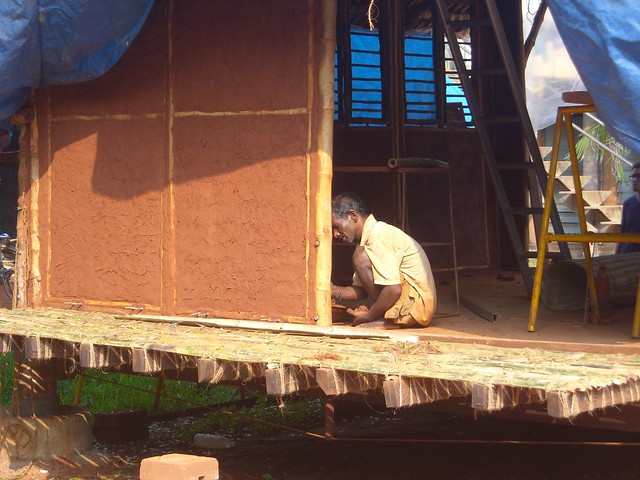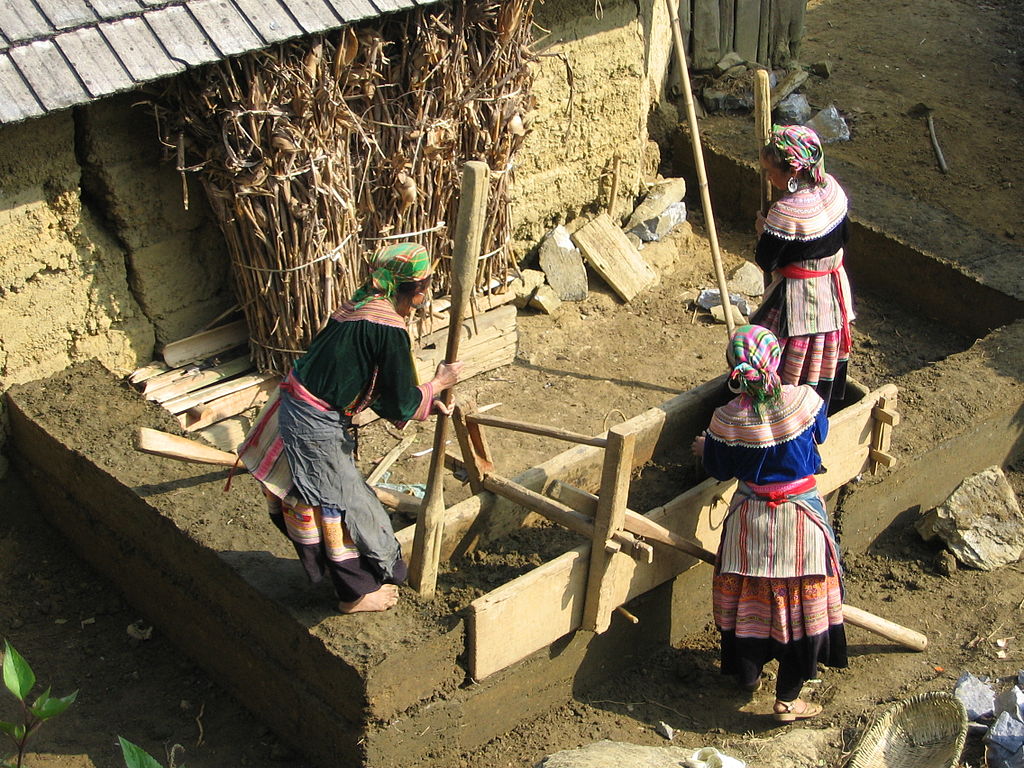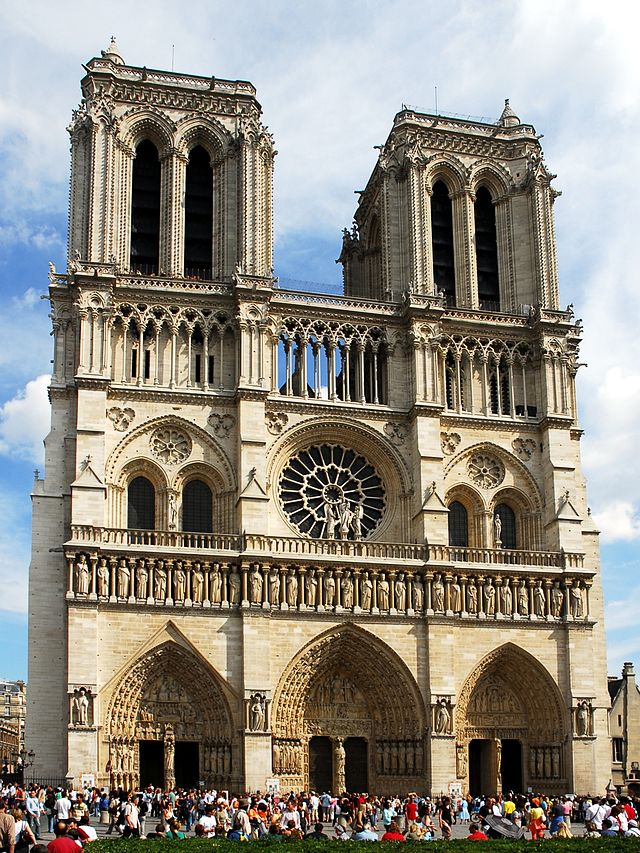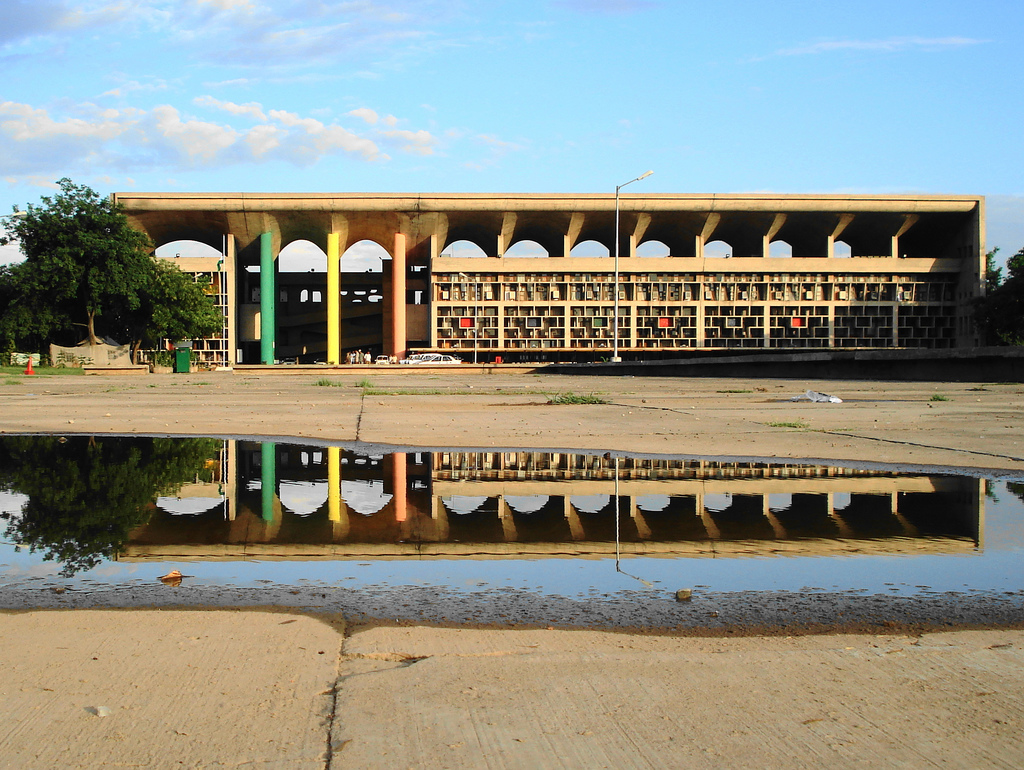Micro Ventilation > Post by Gautam Shah
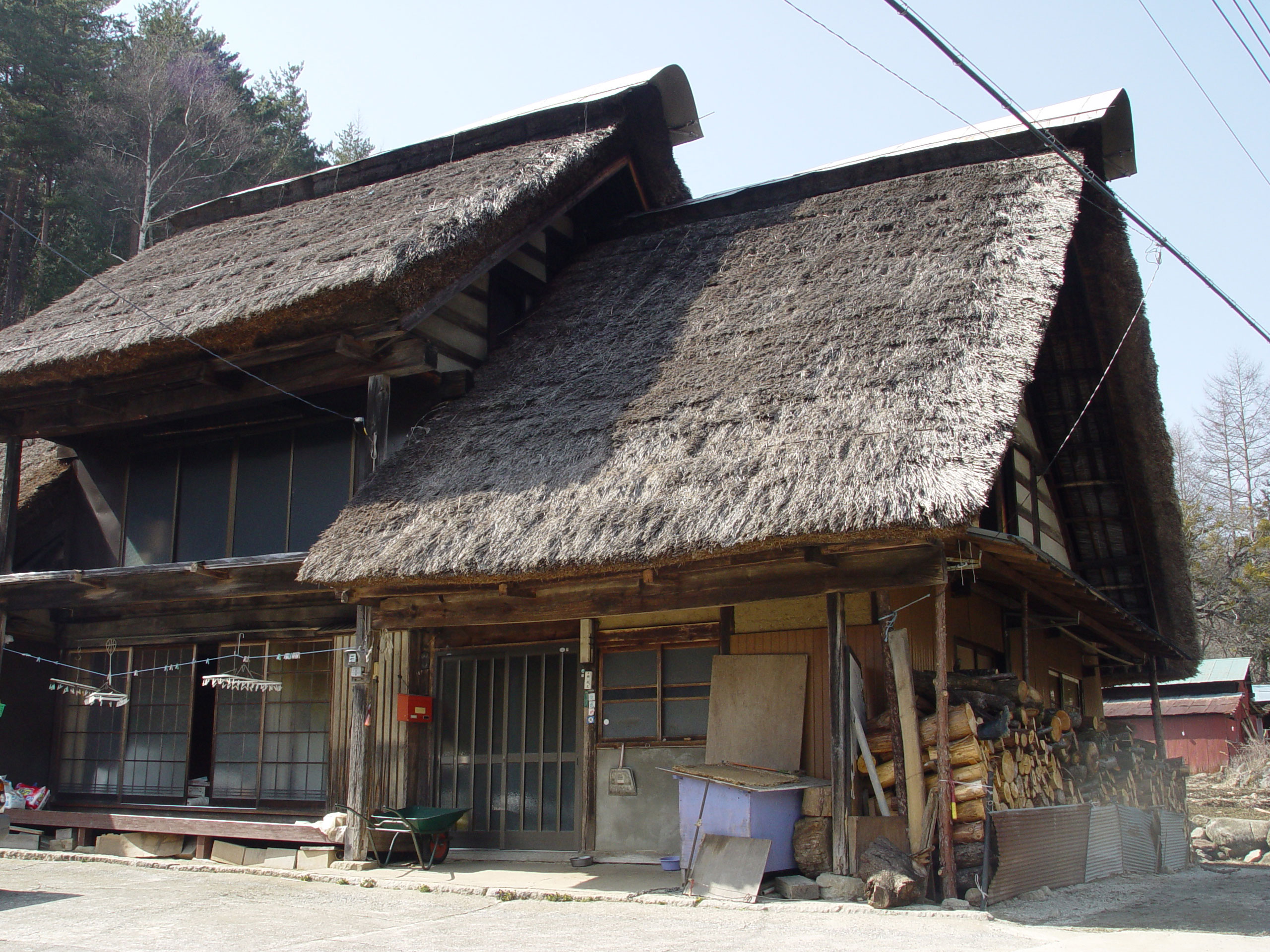 | |
| Thatched roofs are natural ventilating systems Japan Dwelling Wikipedia Image by っ |
Micro ventilation is a very important passive means of adjusting heat
and moisture for Hot-arid and Hot-humid climates. It is one of the
easiest and consistent ways of managing comfort in enclosed and
semi-open spaces. It relies mainly on external or macro conditions
of the terrain or region, and it is efficiently managed by appropriate
interior design. Micro ventilation systems of vernacular design are
time-tested solutions that have come down from one generation to
another.
Micro ventilation ensures that AIR enters or leaves an enclosed space through cracks, crevices, gaps or apertures in buildings’ structure and its components. Entry and exit of air chiefly occur due to differential pressures along a point to point paths of movement. The differential pressures mark the windward and wind-off sides. The working pressure is regulated by both the size and shape of the layout scheme of the buildings and individual components of the building. The temperature of surfaces and surroundings near the wind-ward and wind-off sides directly affects the air pressure.
Micro ventilation ensures that AIR enters or leaves an enclosed space through cracks, crevices, gaps or apertures in buildings’ structure and its components. Entry and exit of air chiefly occur due to differential pressures along a point to point paths of movement. The differential pressures mark the windward and wind-off sides. The working pressure is regulated by both the size and shape of the layout scheme of the buildings and individual components of the building. The temperature of surfaces and surroundings near the wind-ward and wind-off sides directly affects the air pressure.
| Tropical houses of Bamboos have passive ventilation system Wikipedia Image by Bellenion |
In a building micro openings are both circumstantial and designed.
The micro openings also serve different functions depending on
their, size, shape, nature of passage, adjunct internal and external
elements and their closeness to the location of need (for ventilation).
The functions besides the ventilation, include view out and in,
provision of privacy and illumination without a glare.
● ROOF RELATED GAPS are such as in the thatched and country tile
roofs, loosely laid roof slates or stone sheets or intentionally placed
micro passive vents such as lattices, chutes, hoppers, etc.
| Konkan -W coast India Roofs as as micro ventilation system Wikipedia Image by PP Yoonus |
● GAPS IN UPPER SECTION OF WALLS are such as the unpacked ends
of corrugated roofing sheets or terracotta tiles, ends of purlins and
trusses when not tightly packed, and eyelets or oculi like holes in
gables.
● OTHER GAPS exist in and around openings such as doors and
windows, as loose joinery, leaky fitments, ajar shutters, door bottom
space, peep-holes, openings without shutters (gaps), latticed
constructions such as of woven mats or fabrics, louvered openings,
crack or fissures in building elements, expansion joints, unsealed
joints, etc.
 | |
| Merzuoga, Morocco Pic courtesy by Swee Chuan |
(Swee Chuan )
Micro ventilation requirements inside a building vary depending on
the use of the space, tasks, work-schedules, crowding in the space
and presence of heat evolving means (hearths, machines, etc.) The
ventilation requirements also depend on the amenities used for
conducting the tasks.
The circulation or movement of air is affected, by the space profile
(section), the work intensive volume and its datum, levels of
ventilation (import-export) nodes, the encumberment by elements
such as size and shape of external overhangs, the sill depth and its
profile shape.
Attributes of good Interior air
Some experts have claimed that air quality of a room is chiefly
determined by its CO2 concentration. This, however, is only partially
true. The Indoor air quality (feel-good aspect), in a tropical climate
(hot-arid or hot-humid) zone is more governed by the temperature,
rates of movement (pressure) and the moisture content. These three
factors are mutually dependent.
The air movement is factored by the temperature difference
between entry-exit points of ventilation. Outside air has lesser
moisture (except during raining conditions) then indoor air, so any
level of ventilation, dilutes the interior humidity level and adds to the
comfort. Movement of air also encourages evaporation and
increases cooling inside a space. In dry arid climates smaller and
deep-set openings create a strongly directional air movement
allowing dwellers to locate their activities suitably. Deep-set
openings also increase absorption of heat in the mass of the built-form
or add simple cooling devices such as water wetted grass mats
or fountains.
Why CO2 concentration is not critical factor for Indoor Quality of Air
in Tropical Climatic zones.
1. The CO2 concentration in a tropical climate building is not a
critical factor, because location of cooking area is invariably a
segregated entity or an outdoor activity. There are no interior fire
places as the climate does not require it.
| Open air cooking -no CO2 concentration |
2. In ethnic dwellings like that of Rajasthan (India), cooking facilities
are in verandah, or as in Kutchh (Gujarat-India) Bhunga houses it is
away from the house. In South Indian traditional homes cooking is a
separate entity on the back side, adjunct to a verandah. In Utter-Pradesh (India) traditional houses had cooking areas as an out-house like facility. This pattern repeats across Africa, and other
parts of Asia.
3. CO2 concentration is a problem where traditional fuels like woods,
agriculture waste, animals dung and kerosene is used in enclosed
rooms with integrated kitchen facilities. These conditions occur in
comparatively in 1-colder climates, 2-in dense urban colonies and
3-where such fuels are used. The last two conditions can be relevant
in tropical climate zones, but here too LNG, LPG, Bio-gas and
electricity are replacing the traditional fuels. The traditional fuels
are difficult to procure, require lager storage space and have low
caloric efficiency.
4. CO2 concentration is not a problem in traditional or ethnic
buildings, because the design and details have evolved over a very
long period. Whatever facilitations not offered by the built-form are
achieved by setting a life style. The Life style setting includes
locating activities in most advantageous location and at time
schedules. Continually shift the activities according to seasonal
variations.
In many old buildings the micro ventilation system is almost
sufficient for dilution of fouled air. The life style settings take the
advantage further by exploiting air flow movement paths, pressure
gradients and qualitative variations at different locations and time
schedules.
.
.







