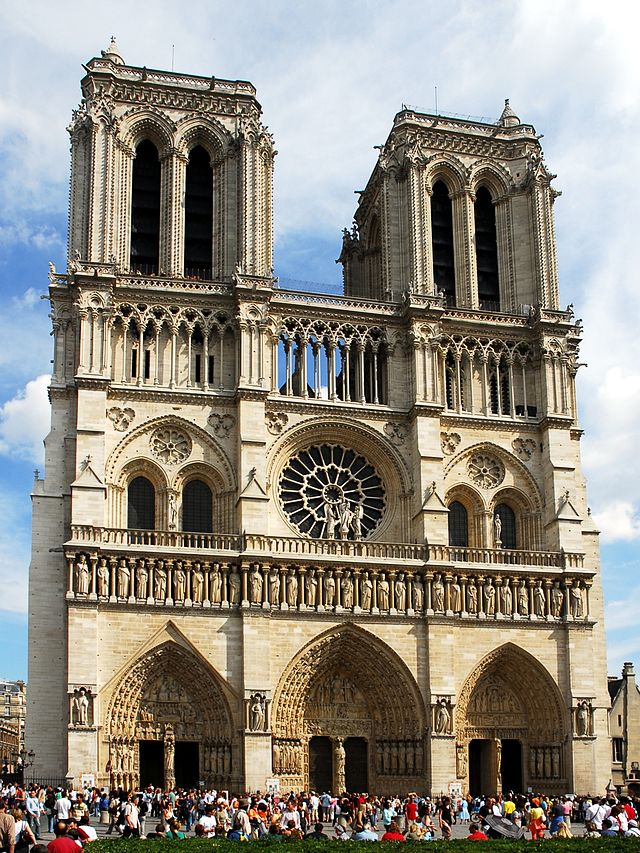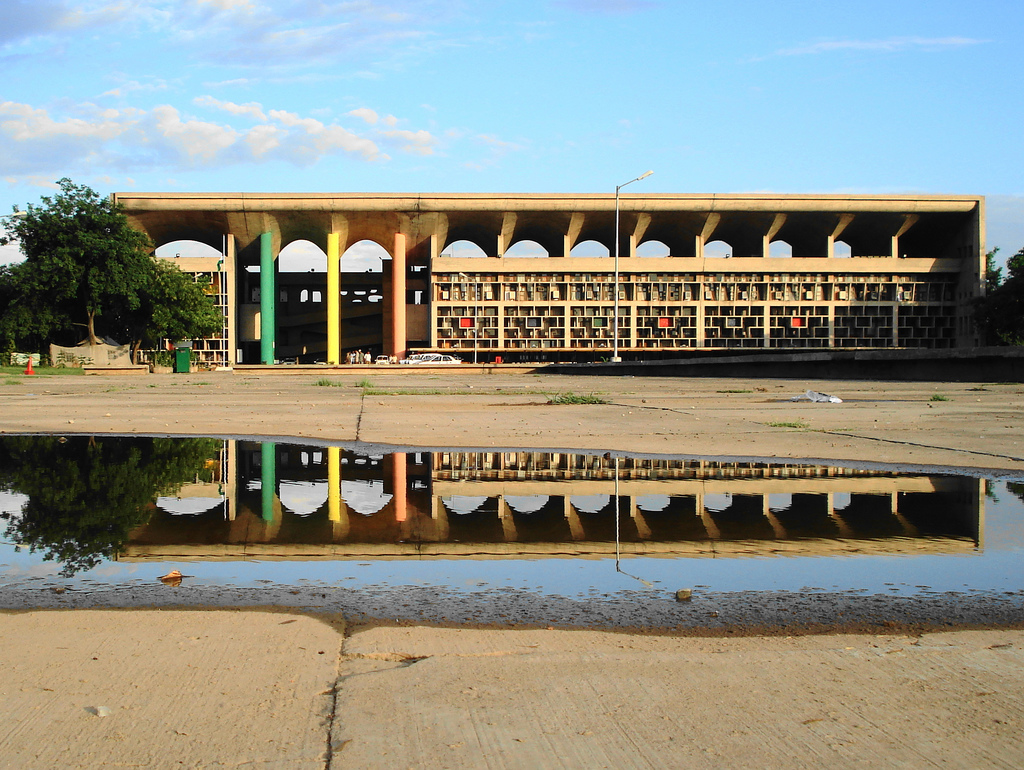Windows have originated as very distinctive opening system from
Doors. The door for many years served the functions of a window. The
specific form and unique functions of the windows were formed over
several centuries. The doors, unlike windows had to be ‘grounded’, and
that was the most remarkable difference between the two.
In Egyptian temples the openings were tall gaps, shuttered at the bottom
for little more then the human eyesight level. Rest of the upper opening
was a window for the Sun God Ra to enter. The window required no
shutter for that climate. For the colder climates, all windows like
openings had to have option of shutting out. Solid wood planks or rugs
curtains covered the window. It was either closed-dark or open to
winds and cold.
Windows were placed in the door and beside the door to deal with the
unknown visitors. Such windows were subjugated by the identical and
often the superior functionality of the door. A window had its own
distinctive functional identity only when placed away from a door. It
was Palladio, who successfully joined them together. The side-lites, as
the window accompanying the door is called, came in as a simplified
form after Palladio’s very elaborate composition. Fan lights or Transom
windows placed over a door are as old as the arched openings. But in
Early Gothic architecture the upper section of the door was an opaque
tympanum and the window was a separate entity, like between two
columns or as a rose or oculus (circular) opening.
 |
| France-Paris Notre Dame |
The early wall punctured windows were spaced apart to maintain the
integrity of the load-bearing wall, but the windows had to be
architecturally linked together by other decorative elements on interior
as well as exterior face. On interior front the chauffeuring of the
intrados helped window gaps seem to be closer. But on exterior face the
windows were grouped by extra bands at the sill and lintel level.
Windows are visually related to each other by placing them in a linear
sequence, such as at the base of a dome in Hagia Sophia, Constantinople,
or as a planner matrix, such as in Venetian palaces. Windows were
placed in repetition of units, or a large window unit was divided by
mullions, transoms and traceries. Corbusier has used the brise de soleil
to create a surface texture.
An arched window does not allow stacking, unless substantial
intervening floor heights are available to accommodate it. An arched
window is as tall as its width, forcing one to restrict, the size of the
opening, or increase the floor heights. Head levels of arched windows
for different widths of openings are problematic. A pointed arch, with
its capacity to negotiate different heights allows equalization of head
levels for different widths of openings.
Very tall window openings were suitable for public or religious
buildings like church, but openings for domestic buildings were mostly
flat headed. In tall buildings the mullions continued in the arched
openings, often following the curves of the pointed arch. In domestic
buildings, due to smaller scale of the openings, the arches were less
common. Flat headed openings were small, and so heavy stone mullions
were not required, and instead the divisions were formed by very lean
wooden mullions.
 | |
| Nepal window without glass |
Windows of religious buildings were covered with pot and stained glass,
and later with grisaille paintings. But domestic buildings for a very long
time continued with solid planks of wood as glass was out of their reach.
Later clear and colour free glass was used. In religious buildings there
were very few open-able sections of the windows, which had very
distinctive position, separate from the fixed glass panes. In domestic
buildings the windows were part of a composed entity where the
open-able shutter itself was glazed.
Very narrow or slit windows occur at wall terminations or structural
junctions. It presents a darker vertical line during daytime a brighter
line when backlit at night time. Lancet windows were used to
accentuate the vertical nature of towers.
 | |
| Rosslyn Chapel UK |
Small size apertures are used as windows, when appropriate glazing
materials (cost, availability and technology wise) are not available, such
as for blizzard prone buildings or tropical housing. Small windows are
used for limited view, privacy, ventilation and exchange. Acutely
specific purpose and location-based windows are small as these serve a
very limited purpose such as for sleeping on the floor, seat level view,
privacy, banking or business transactions, safety against falling off and
as a social punishment in jails.
Architecturally windows have been used as texture creating or surface
modulation unit. Windows are set back from the masonry surface of the
wall so create a play of shadows, and help emphasize the depth or the
massiveness of the walls. An open gap allows one to view the interior
space which is deeply shadowed or shows up the colour furnishings
inside, adding a variation to the usually monotonous facade.
The surface of the glazing is very smooth, glossy and reflective of the
changing surroundings, makes a very vivid element over the dull, static
and opaque face of the building. These aspects are key issues in urban
architecture of curtain walls. A window allows one to see the
inhabitants of the building making it very ‘lively’. Window treatments
on outside or inside personalities a house, such as seen in row houses or
public housing. A small window or covered window raises curiosity
about the activity or the occupants inside.
A window occurs as a single, few or multiple units over a facade. As a
single unit it creates a focus, which may be dwarfed by the scale of the
monotonous masonry surface. To emphasize the window many
architectural elements are appended to the window face, such as
pediments, Chhajjas, side columns, pilasters, cornices, etc. Few windows
over the facade form linear patterns by their one to one relationship.
Balanced patterns mark a stable architectural entity like with historical
monuments. Few windows, each different from the other and with
unique settings reveals the multi functionality of the architectural
entity or poor planning. Such windows often have few common
elements and some distinguishing features based on orientation,
location, floor level, interior space usage and neighbouring elements.
Multiple windows are marks of public spaces. Multiple windows due to
their consistency provide a sobriety in chaotic urban setting. Multiple
windows of different sizes and forms are grouped under a larger entity
like an arch, overhang or brise de soleil (Corbusier in Chandigarh).
Multiple windows in regimented form represent industrial production
and simplicity. A curtain glass wall is essentially a wall that serves many
functions of a window.
 | |
| Chandigadh India Le Corbusier Architecture of Windows |
One of the ever increasing purposes of a window has been view out.
These are now available from the modern window.
1. A view unhindered by clutter of mid-members like mullions and
transoms. 2. A view unrestricted in scale by the size of the glazing
material. 3. A view unaffected by the colour tinge or impurities. 4. A
view unaffected by the glare or shimmer. 5. A view that is one way or
private. 6. A window singly curved and doubly curved to enhance the
quality of view.
The view-out functions are achieved at a great cost, but available up to a certain depth within a building. Inner areas are cut off from outside. A very efficient glazed building has to depend on HVAC means for climate control. A glazed entity cuts off the fresh air, odours, the varying external atmospheric conditions, sounds and noises of nature and surroundings. A glazed entity is a consistent reminder that inside is a restricted world, but outside even though not benign offers surprises. The architecture in coming years will be addressing these issues, with new forms of windows and perhaps architecture itself.
.
The view-out functions are achieved at a great cost, but available up to a certain depth within a building. Inner areas are cut off from outside. A very efficient glazed building has to depend on HVAC means for climate control. A glazed entity cuts off the fresh air, odours, the varying external atmospheric conditions, sounds and noises of nature and surroundings. A glazed entity is a consistent reminder that inside is a restricted world, but outside even though not benign offers surprises. The architecture in coming years will be addressing these issues, with new forms of windows and perhaps architecture itself.
.

















9 comments:
It is good article blog. Thanks for sharing
Roofing Storm Damage Indiana
Residential roofing specialists Indiana
Roof Leak Repair Services Indiana
Roof replacement Indiana
Residential roofing Indiana
Roof repairs Indiana
Indianapolis roofing contractor
Residential roofing Indianapolis
Roofing contractor Indianapolis
Indianapolis roofing company
"Experience exceptionalBest Interior Designers in Gurugramwith our curated list of top-rated designers. Transform your space into a masterpiece today,"
Austin-roofing-company is a top-notch choice for roofing solutions in the Austin area. Their commitment to quality and durability is evident in every project they undertake. Whether you're looking to enhance your home's aesthetic with a sleek and modern design or seeking a roofing option that can withstand the Texas weather, Austin Metal Roofing has you covered. Their team of professionals is knowledgeable and skilled, ensuring that your roofing project is completed with precision and excellence. I highly recommend Austin Metal Roofing for all your roofing needs; they are a trusted partner for a reliable, long-lasting, and visually appealing roof.
Glass Manufacturing Company Kerala
Nice Information, your blog article is sharing unique information.Crimp Roofing Sheets
Tempered glass Manufacturers in Kerala
Transform your space with Quartier Studio’s premium Wooden Sheets for Interior Designing, crafted to bring warmth, texture, and sophistication to every project. Whether it's wall paneling, ceilings, or custom furniture, our carefully selected wooden sheets add timeless elegance and depth to interiors. At Quartier Studio, we blend material knowledge with refined design, ensuring every element contributes to a cohesive, luxurious look. From smooth finishes to rich grains, our wooden sheets are perfect for both modern and classic spaces. Choose Quartier Studio for interiors that reflect style, quality, and individuality — where design starts with the finest materials.
Thanks for sharing these ideas about using marble in interior design.
interior lining stones Ireland
decorative stone cladding Dublin
natural stone wall finishes
limestone interior panels Ireland
stone veneer for interiors
Irish stone lining suppliers
stone wall cladding for homes
interior stone design ideas
rustic stone finishes Ireland
stone lining for modern interiors
Indian design studios like Livspace and DesignCafe are masterfully using Charcoal-Beige for its perfect balance of modern edge and timeless warmth. This sophisticated neutral allows firms like The KariGhars to craft spaces that feel both contemporary and incredibly serene. It's no wonder this versatile shade has become a staple in the palette of India's leading interior creators.
Post a Comment