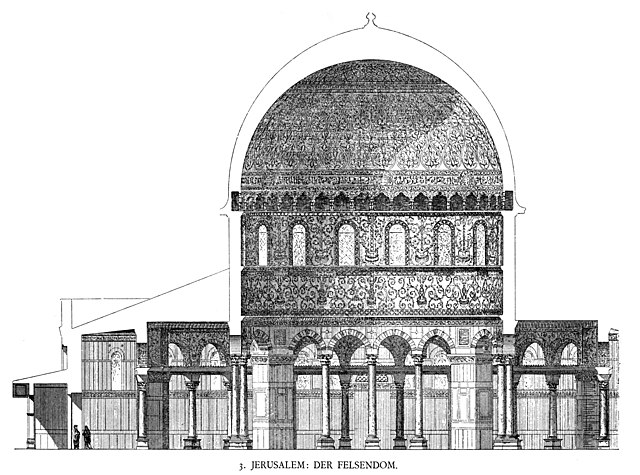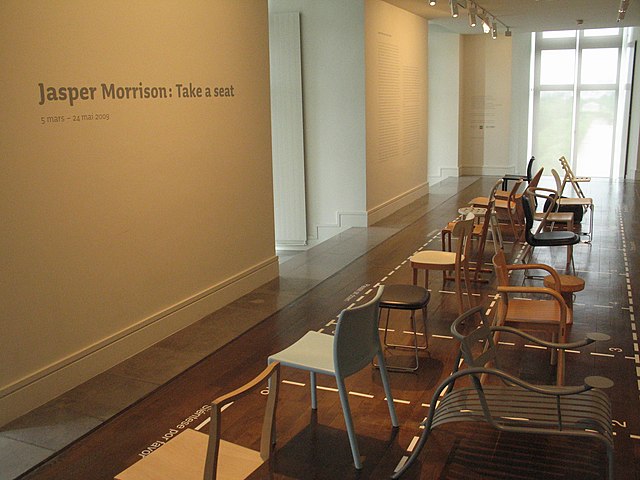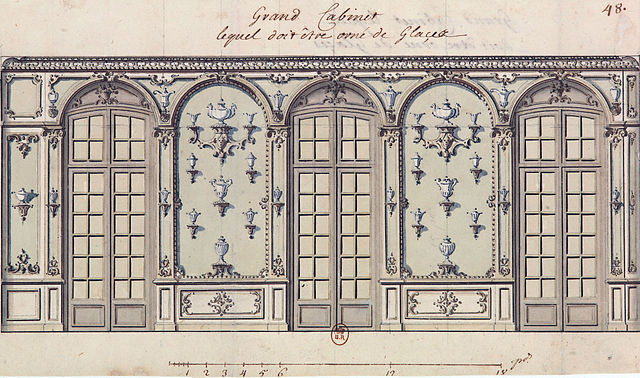Post 142 -by Gautam Shah
.Corridors are formal transfer zones in buildings, but sometimes
passages get formed with intense movement conditions between two
points. Corridors are architecturally articulated built forms, whereas
passages are marked or delimited sections. Corridors and passages are
distinguished by barricades, flooring differences, sensorial markings,
graphics and signages.
 |
| Meenakshi temple Corridor Madurai India Flickr image by Jean-Pierre Dalbyra |
A corridor as a built form is highly a formal entity and it is difficult to
breach the discipline, but passages have no formal structure, and can
be overstepped. A corridor is a passage, but a passage needs to be
well modulated to become a corridor. A corridor without the traffic,
will still remains a corridor, but a passage without movement just
merges in the surrounding space. Corridors are more formal then
passages, but passages allow greater public participation, and so
ceremonial.
Alleys, arteries, aisles, channels, lanes, couloirs (narrow passageway
on a hill), tunnels, paths, lobbies, vestibules, avenues, all have one
common element: a linear passageway. A labyrinth and maze, are
entwined passageways, where the former one ‘has a single path -unicursal, reaching the centre; and the later is a complex branching
-multicursal puzzle, with choices of a path and directions’.
Labyrinth Chartres Cathedral Wikipedia image by Maksim |
Corridors and Passages, as transfer systems in buildings are well
defined and functionally supported by other systems. Such transfer
systems become ineffective, if design definitions are improper, have
inaccurate capacities, or lose the validity due to the changed
circumstances. When a transfer system becomes ineffectual, many
other systems in the building become useless.
 |
| Books in Corridor Pixabay image by Unsplash |
Corridors, are defined or recognized as passageways, connecting a
point to point location, or several ones on the way. Corridors are
defined by architectural features, distinctive materials and
environment, sensorial recognition of their existence, signage, and
preference for the shortest and easiest access route.
Architectural definitions of Corridors emerge from the linearity of the space. A corridor is mainly a walk or transition passage, and the linearity can also occur from side walls, columns, over head beams or illumination and traffic. Linearity of the corridor, may be defined by the roof or ceiling, which can visually extend far beyond the nominal walk-passage. Linearity of space is strengthened by deep focussing (end of the tunnel effect) and reflections (mirroring effect). Architectural definitions in passages, corridors and such other spaces of transition are usually conservative, but attempts have been made, to add a sense of abstraction through oblique shaping, varying the illumination and related reflections. De-shaping of the floor is rarely attempted, except where the corridor is a non functional entity and just a visual manifestation.
Corridors originate at points of transfer such as doors, other branch
corridors, stairs, elevators etc. Corridors also occur where conditions
for superior and efficient transfers are available, such as: shaded or
protected areas, finer flooring, smoother gradient, pleasant
surroundings, promise of fulfillment, expectancy, escape from hazards.
 |
| Passage Junctions Pixabay image by ujeans |
Straight corridors provide a very efficient mode of transfer, but tend
to be monotonous. Straight corridors allow continuous acceleration,
which may pose problems to other transferees. Corridors with zigzag
or variable movement directions heighten the expectancy. Circular or
curved corridors tend to align the movement concentrically.
Bidirectional movement corridors increase the social interactions among the users. Multi directional and multi velocity movements
destroy the character of a corridor.
Corridors are heavy movement areas, compared to many other spaces
used for casual transit. Corridors, due to heavy traffic create
environmental interference of noise, vibration, dust and spread
pollutants and infections. Corridors enhance the fire hazards and
security risks; however, if properly designed, may curtail such risks.
A straight corridor can be policed from one point, but so an intruder
(terrorist) also can command the entire corridor.
In complex buildings variety of work spaces, each with specific
environment and controls are required; corridors as buffer zones
isolate such spaces. Corridors create an intermediate or equitable
zone of transfer for all such connected units. Corridors provide a
strong cohesive identity among apparently very unrelated cells.
 |
| Main committee corridor Westminster London > Wikipedia+Flickr image by Mark Kobayashi-Hillary |
Corridors are ideal, if without any encumbrances, like cross passages,
doors, and architectural transgressions (projecting out or receding in).
But very long corridors, such as at Airports and underground metro
services, without intervening interests become boring. Corridors are
common utilities, so have several services attached to them, such as,
toilets, drinking water fountains, fire fighting systems, emergency
exits, air handling units for air-conditioning systems, seats, electrical
mains, bulletin boards, exhibitions, first aids, security checkup
systems, food and beverage dispensing systems and signs. A Tirupati
temple (India) corridors are also used by devotees as a place to sleep,
rest, eat, bathe and pray during the long wait for the Darshan.
The word Corridor derives from Italian Corridore =place or
space to run, which in turn has derived from correre or Latin
currere='to run'. By association courier, meant a man or
horse who could run to deliver messages, money or
documents. Italian word corridoio is a place, or rather space
for the courier (man or horse) to run.
| Ponte Vecchio and Vasari Corridor from Galleria degli Uffizi > Wikipedia image by JasonF007 |
From later part of 16th C. Corridors were strategic spaces or routes of
access in fortifications. Couriers and corridors were used for quicker
deliveries by the military. It had military ramifications for defense or offense, but very little civilian relate. The space for a faster
messaging, the corridoio was not a marked territory or a facilitated
ground within a fortification or dense urban setting. It was simply a
familiar-well travelled precinct. In late 16th C it denoted a military
term for a narrow strip of land along the edge of a ditch or fort-wall
sometimes protected by a parapet. It was also a narrow passageway
along the slope of a hill and sea. Trails are marked passageways but
in the wilderness. Trails are so narrow that most vulnerable or unafraid
ones lead the way, and others must trail.
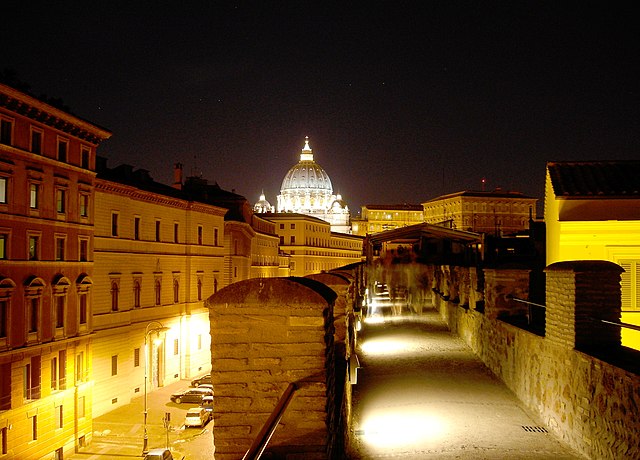 |
| Secret passage between Vatican and Castel SaintAngelo Rome Italy Wikipedia image by Patnaik+ Alessio Damato |
.
_-_gallery_(San_Miguel,_Manila)(2018-04-06).jpg)

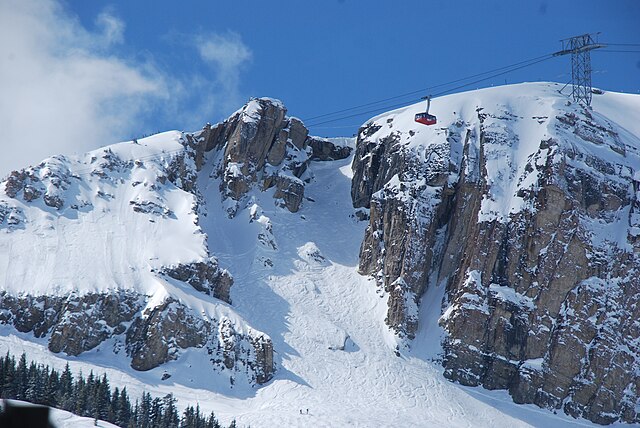






.jpg/576px-Frank_Lloyd_Wrights_Pope-Leighey_House_(3378308214).jpg)
