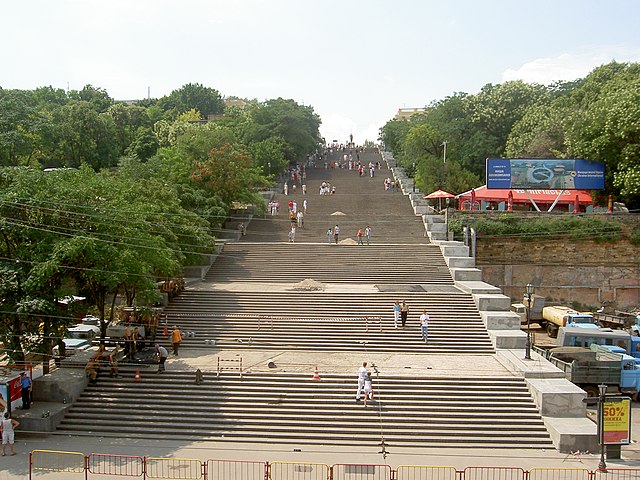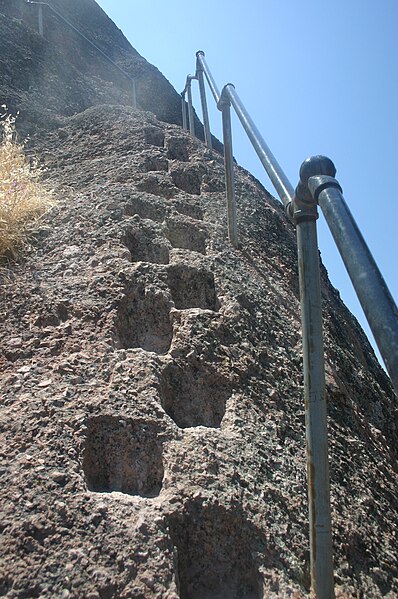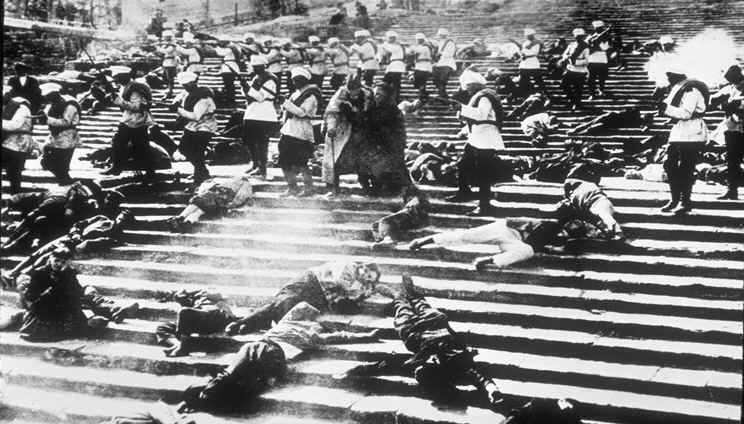Post 139 - by Gautam Shah
.
We need to move, along, away or towards the gravity. These modalities
form transfer systems. The transfer systems along the gravity include
paths, corridors, passages, etc. Transfer systems away or towards the
gravity are perpendicular or inclined, and include firemen sliding
poles, garbage chutes, emergency evacuation tubes, steps, stairs,
ladders, slides, escalators, ramps and elevators. Some can be of both
categories, like automated walkways, cable hung cars, roller coasters,
conveyers, etc.
_(3443193731).jpg/640px-Climbing_up_to_Angels_Landing_(Zion_National_Park)_(3443193731).jpg) |
| Climbing up the rock face at Angel's landing (Zion National Park) > Wikipedia image by Alex Proimos from Sydney Australia |
All movements are essentially directional but transfer systems occur in
unison, for two way movements. The other segment, however, manifests
in some other situation, occasion, location or format. An escalator as
an unidirectional system is more efficient than a mixed movement
system like a stair. The gravity accelerates the down-movement, and
inclination retards the rate of passage.
 |
| Jain Pilgrims on Shatrunjaya hill, Palitana Gujarat India > Flickr image by Arian Zwegers |
Regularized transfer systems are uninterrupted services, and have width
or passage way as the restriction. Other restraining factors include speed
of movement (goods or people, etc.), acceleration-de-acceleration,
intermediate entry-exit openings, and safety. Carriage transports such
as elevators are discontinuous services, and restrained by the frequency
of service and capacity of the module.
 |
| Stairs and Escalators at Cabot Circus Shopping Centre, Bristol England > Wikipedia image by Arpingstone |
Stairs and Escalators are stepped and inclined, transfer systems.
Both provide uninterrupted transfer services. Use of stairs requires
some orthopaedic proficiency and cautious posturing, but automated
escalators allow freedom to see around during the passage. Stairs can
take mixed traffic of accent and descent, but escalators require different
sets. Reverse escalator services are often not provided as stairs are not
very strenuous to climb down.
 |
| 142 Mts long Potemkin stairs Odessa (1834-41) made famous by movie The battle of Potemkin 1925 > Wikipedia image by Dezidor |
Stairs and escalators are point to point passageways, as there is no
midway interference, except at landings. Mountain side steps when
comparatively wide show midway disturbance when people climb up
diagonally to increase the negotiated distance and thereby reduce the
steepness. Escalators are designed to be intermittent systems reaching
floor to floor. Escalators transiting multiple floors are not perceived to be
safe. Similarly multi floor escalators combined with landing level
automated walkways are not favoured.
Steps and Stairs generally have a pitch higher than ramps. Stairs are
safer than ramps provided the person is fully mobile and orthopaedically
fit, but ascent or descent over stairs, more strenuous than the ramps. A
ramp can have gradually variable pitch, but a stair has to have a one
continuous grade of pitch.
The inclination of steps is defined by the relationship of tread versus
the riser of the steps. This relationship varies for steps and stairs used
for different purposes, ranging from steep ladders to flatter ramps like
foot-ways. The dimensions of tread and riser are proportional and can be
plotted on a hyperbola. Certain formulas also provide such proportions:
2T + R = 650 to 680 mm or R x T = 43000 to 45000. For steeper pitch the
additional effort required to work against the gravity reduces the
efficiency.
 |
| Steps with alternating treads over steel rock slope of Pinnacles National Park California USA > Wikipedia image by Wing-Chi Poon |
Stairs have a pitch of not less than 17.30° (5:16), and of not more than
of 48.30° (9:8). Below these limits it becomes a ramp or foot-ways, and
above it a ladder. A ladder is not a comfortable utility. Step-ladders are
lower in pitch, less than 75° and require flat treads. Risers may be open
or closed, for toe accommodation and handrails may or may not be
provided. In the ladders’ class of stairs, some are easier to climb than
others. Ladders are used for fire escapes, boiler rooms, fly galleries,
attics, decks, etc. Rung ladders are pitched more steeply, above 75°,
and have extremely narrow treads or round rungs to accommodate the
foot. In certain cases, the space to accommodate the knee between steps
may be necessary. Rung ladders usually do not require additional
handrails as the side members of the ladder can be used for holding grips.
Rung ladders are often caged for safety, though such cages are more
useful for ascent then for descent. It is safer to climb down facing the
ladder. Swimming pools, water tanks, and sewers have rung ladders.
Manhole steps are very narrow in widths, but the width is otherwise
compensated by its staggered placement. The same holds true, for
climbers for bunk beds, whether in railways, buses, barracks or homes.
 |
| Temple steps Thanjavur Tamil Nadu India Wikipedia image by Thamizhpparithi Maari |
Steps are components of stairs. Stairs when open (to sky -not covered on
sides or top) are considered steps. Steps are freer architectural
appendage or inset elements to negotiate small height differences. Steps
traditionally have had abutting walls on either side. Steps could have
same tread-riser relationship but steps are less steeper. A staircase is
an enclosed or caged set of steps to several floors.
 |
| High pitch Bathing Ghat steps of ChetSingh Ghar Benaras India > Wikipedia image by Patrick Barry from San Francisco USA |
Minimum width required for low intensity unidirectional traffic is 600 mm,
however most standards specify 900 as minimum width for escape in a
hazardous situation. A two-way lane stair should be at least 11200 mm.
Sufficient width space for movement is required at torso level, otherwise
at feet level a minimum width of 250 mm is required. Where same step is
to be used for placing either one of the feet, both, the step and passage
widths of minimum width of 500 mm are necessary. Stairs less than 500
mm width are generally emergency stairs rarely to be used, or service
stairs to be used by experienced persons. For single lane traffic 750 mm
width is an accepted standard. Most of the building bylaws allow minimum
900 mm widths for private buildings. For public buildings a stair width of
1200 mm to 1500 mm is recommended. For pedestrian over bridges and
other public thoroughfares, a stair width of 2400 is recommended. On
public thoroughfares where traffic is totally segregated or is only one
directional, the minimum stair width could be 1800 mm.
 |
| Stepped Caen Hill Locks of the Waterway on Kennet and Avon Canal Devizes Wiltshire England > Wikipedia image |
Many stepping arrangements are used for emergency and special
purposes. Simplest is a knotted rope or a rope ladder secured to a wall
or column. In many countries older buildings were required to confirm to
new bylaws, open iron stairways on the building's exterior were placed.
Open iron stairs, though are rendered useless by smoke from windows,
so must be placed against a blank wall. One of the best fire escape stairs
is a fully enclosed stairway in the building itself or in an adjoining tower.
Uncoated or unprotected steel is highly hazardous during a fire as it
expands and deforms the stairway. Wood though combustible catches fire
slowly, and allows more escape time compared to an unprotected steel
stair.
 | |
| Fire exit stairs in Soho NYC > Wikipedia image by Jorge Royan |
.





No comments:
Post a Comment