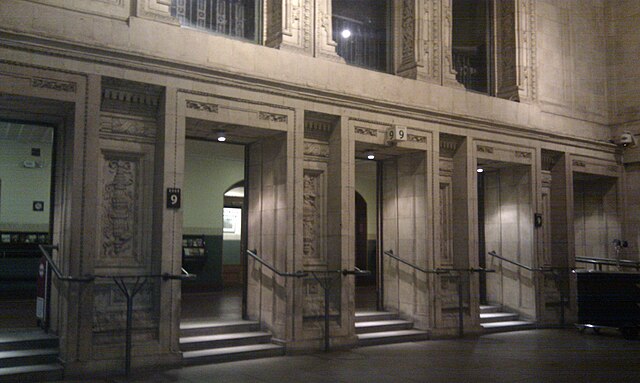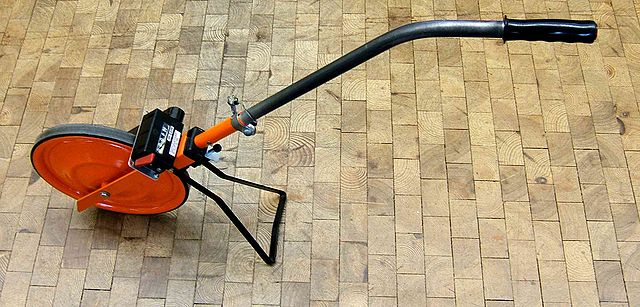Post 132 - by Gautam Shah
.
Building Engineering was the pioneer field of Design out of which many specialties like Architecture, Civil Engineering and Interior Designing
have separated. All these skills deal with buildings using many common
materials and techniques. Interior Design as a result has certain affinity
to Architecture. In recent years many other design skills like Urban
Design, Town Planning, Mass or Public housing, Landscape architecture,
etc. have emerged from architecture. In future many other skills may also
emerge from Interior Design.
A building once constructed is initially readied for occupation by the
original designer. Buildings last for ages and during the lifespan, must be
altered and updated several times. Architects or Building Engineers are
unavailable, or have no income incentive for such 'frivolity'. During early
middle ages, or perhaps even earlier, low-skilled 'Art -Painters' were
hired to paint and decorate old buildings inside and outside. These
painters known as building decorators or renovators worked along with
their associates, to not only paint but undertake repairs, make
furniture and update furnishings. Many crafts-persons like, Iron smiths,
Guilders, Glass blowers, Weavers, Embroiders, Rug and Carpet makers,
Sculptors, Mural makers, were casually associated with the Decorator,
as jobbers and suppliers. Later the Decorator or renovator had a team
of hired people who moved from site to site locations. These services for
the building were always distinct from the Architecture or Building
Engineering. Interior Decorator or renovator was neither a variant,
nor subservient to the architect.
 |
| Illustrations from the James Shoolbred & Company's 1876 catalogue |
The vendors or crafts-persons, creators of complex craft entities worked
from their traditional centres. The interior decorator or renovator also
worked as a facilitator, scheduling and coordinating the activities at a site.
The decorator or renovator even offered comprehensive design solutions
with alternatives to the clients. It was a well-documented strategy,
serving two basic objectives.
- It helped creation of a facilitating entity by coordinating skills, materials and objects, from different agencies.
- It showed the user or client, in advance, the solution, in a representative form -a surrogate..
 |
| Johan Zacharias Blackstadius (1816-1898) |
Once the first objective was achieved without being continuously present
on the site, it was possible for the design-in-charge person to devote more
time and attention for the second objective. The Interior renovator
began to play a very active role of a professional interior designer,
rather than being simply a site bound interior contractor.
The professional Interior Designer now operated from a Design office or
Studio, located in an urban area. The design studio was the place for
creating drawings, sketches, other presentations, models, pilots,
prototypes, dummies, cartoons (replicas of artwork in full size), samples,
etc. It contained samples of materials and catalogues. The studio was
a fixed location facility where Interior designer was able to meet
clients, suppliers and crafts-persons.
The physical distancing of a studio from the site also detached the
Design and Execution aspects of interior practice. In the combined
practice of Design+Execution, the need for a documented scheme was
not very acute, as decisions immediately turned into actions. In
Exclusive Design practice, all decisions had to be formally transmitted
through documented design brief as an assignment to the site-based
agency.
Schematic documentation of design has been a very difficult aspect of
business. Amateur Interior Designers (or formally untrained - hobbyists)
lack the capacity to document their design intentions, so prefer to
work on the site, providing oral instructions to contractors or their
workers. Many Interior Designers, even today, where practicable would
like to execute their work by themselves. The tradition of combining
design + execution persists for many reasons:
- The Salle des Gardes was built during the reign of Charles IX. Some
traces of the original decor remain from the 1570s, including the vaulted
ceiling and a frieze of military trophies attributed to Ruggiero d'Ruggieri.
In the 19th century Louis Philippe turned the room into a salon and
redecorated it with a new parquet floor of exotic woods echoing the
design of the ceiling, and a monumental fireplace (1836), which
incorporates pieces of ornament from demolished rooms from 15th and
early 16th century.
- Interior components require complex details and materials for their sensorial qualities. These are difficult to present through formal design documentation, and must be effected only through personal involvement.
- Interior designing involves improvisation. The coordinated effect can be achieved, only when components or systems are substantially produced by the designers themselves.
- Amateur or untrained interior designers do not have such proficiency.



.JPG)















